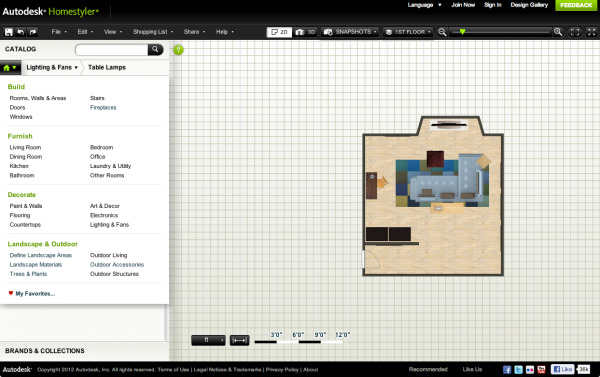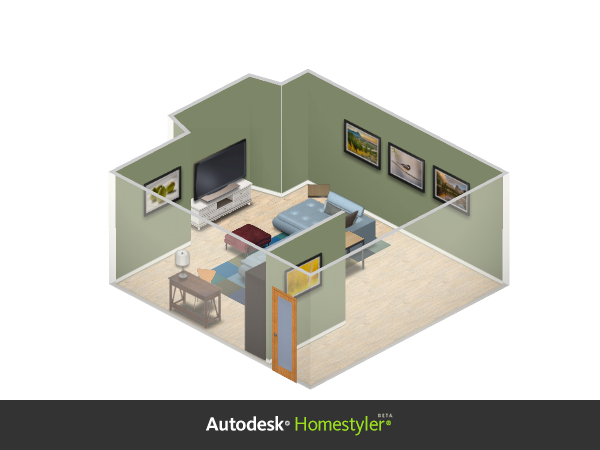Professional construction documents are often created using CADD (computer aided design and drafting), allowing architects and designers to design and draft within the same program. A variety of software programs are on the market, perhaps some of the most popular being AutoCad and Revit by Autodesk. The precision and depth of these programs are great for working out detailed designs and making sure the drawings communicate enough information to the various contractors in order to carry out the construction correctly and according to code.
However, the end product of these drawings is often a two-dimensional construction document. Getting an idea of the volume of space or even thinking about decorating ideas can be a bit difficult when you’re just seeing a black and white line drawing.
We will highlight two products that can help you get to the next step of your project through digital 3-D renderings.
- SketchUp (by Trimble) – Formerly a Google product, SketchUp is now a part of Trimble Buildings, but they still offer the same free product for both Mac & PC platforms. With SketchUp, you basically are starting from scratch, meaning all the walls, floors, etc will have to be drawn then manipulated. That being said, SketchUp can still import thousands of pre-designed models and components from the 3D Warehouse, many of which are drawn by experts and contain realistic finishes. With the ability to create drawings to-scale of literally whatever you want, we give SketchUp a thumbs up for more advanced capabilities. If you’re interested, but apprehensive, check out the tutorial videos that are created for the beginner to the more experienced. We use SketchUp regularly to create client renderings as well as drawings for installers.
 We used SketchUp to plan our kitchenette remodel at United Floor Covering
We used SketchUp to plan our kitchenette remodel at United Floor Covering
- Homestyler (by AutoDesk) – This smart little tool lets you experiment with colors, patterns, furniture, products and interior layouts. With a built-in layout generator, you can move walls, create openings, and place windows and doors by dragging and dropping. Additionally, thousands of products are preloaded, meaning you can source from premium brands such as Kohler, Ann Sacks, Shaw Floors or Zodiaq and plug them into your model for an instant visualization. You can “paint” walls with Sherwin Williams or Mythic, as their entire color library is already loaded for your picking. Instantly see what you’ve created with a 3-D view, panorama or a rendered floor plan. While you might not be able to get down to the detail level that SketchUp offers, Homestyler is a great tool for quick and polished renderings to test and share design ideas.


